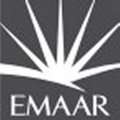St. Regis Residences Financial Center Road
Apartments, Penthouse
ByEmaar
AED 2.8MView unit types
Q3 2025
The St. Regis Residences is a prestigious residential project that adds to the skyline of Downtown Dubai. This development consists of two sleek and modern art-deco inspired towers rising 262m and 171m and features a refined selection of 1, 2 and 3-bedroom apartments. The residences boast stunning views of the Burj Khalifa and offer a luxurious lifestyle with a wide range of amenities, including infinity swimming pools, children's play area, cinema room, board room, discussion room, lounge and library.
Read more
- Payment plan
- Unit types
Off-Plan properties in St. Regis Residences Financial Center Road
residential
About St. Regis Residences Financial Center Road
The St. Regis Residences is a prestigious residential project that adds to the skyline of Downtown Dubai. This development consists of two sleek and modern art-deco inspired towers rising 262m and 171m and features a refined selection of 1, 2 and 3-bedroom apartments. The residences boast stunning views of the Burj Khalifa and offer a luxurious lifestyle with a wide range of amenities, including infinity swimming pools, children's play area, cinema room, board room, discussion room, lounge and library.
